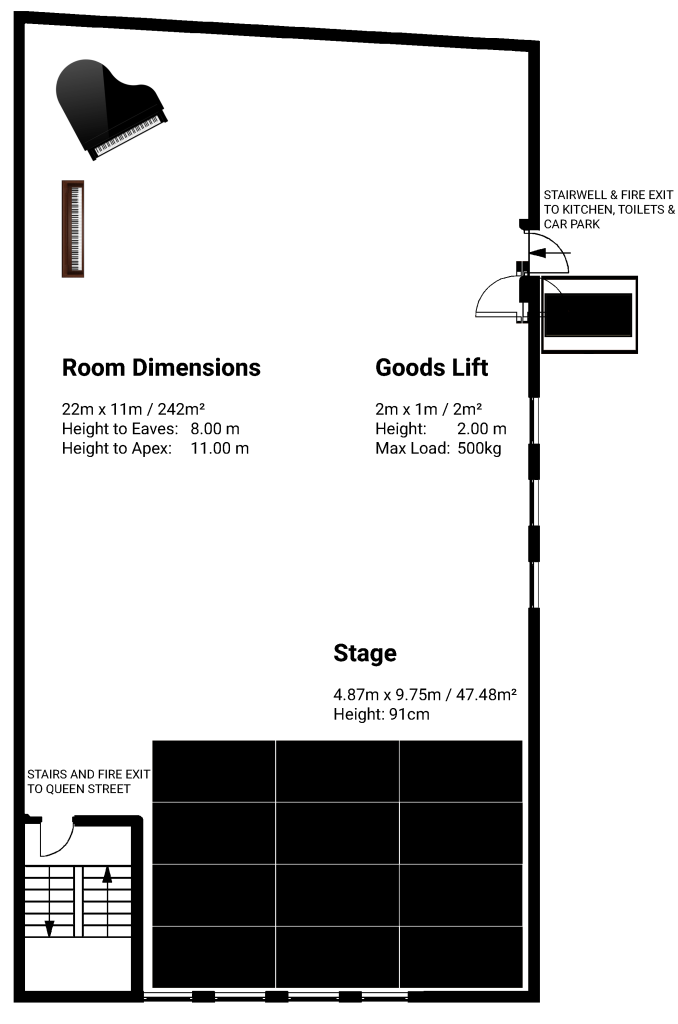The big room

Blueprint’s largest recording, pre-production and event space. Comfortably able to accommodate a large symphony orchestra, The Big Room’s flexibility has seen it play host to award winning albums, unforgettable live performances, private events and conferences.
Pre-production
Used regularly by artists for pre-production, The Big Room’s size, sound, spec and access has made it a much sought after space for local and international artist.
Clients Include: Elbow, Paul Heaton & Jacqui Abbot, The Jesus and Mary Chain, Aitch and Bjork.
Events
Featuring a sizeable stage, The Big Room has hosted countless album launches, masterclasses, live streamed concerts and conferences, with memorable performances from Elbow, Stephen Fretwell, The Cooper Temple Clause, 808 State and John Cooper Clarke.
Tech specs
CONSOLE
Allen & Heath QU 32
MICROPHONES AND DI’S
2 x Shure SM58 Beta
8 x Shure SM58
1 x D6 Kick Drum Microphone
1 x i5 Snare Drum Microphone
2 x D2 Rack Tom Microphone & Rim Mount
1 x D4 Floor Tom Microphone & Rim Mount
4 x Behringer Ultra DI DI600P DI
All relevant stands and cables provided
More available on request
PIANOS
Yamaha C3 Baby Grand
Kemble Upright
FOH SPEAKERS
Subs: 4 x Precision Device 18”drivers
Mids / Highs: 2 x EV Deltamax design
1 x JBL 2226 HPL 15″
1 x JBL 2450J Compression Driver
FOH AMPS
Subs: Crown Macro-Tech 2400
Mids / Highs: Alto D4
FOH EQ
1 x Klark Teknik DN360 Dual Channel 30 Band EQ
MONITOR SYSTEM
8 x Cray Acoustics Monitor Wedges
6 x Mackie SRM 450 Powered Monitors
1 x Beyma 15G450N 15″
1 x Beyma CP350 Ti Compression Driver
2 x Crown Macro-Tech 2400 Amp
2 x Klark Teknik DN360 Dual Channel 30 Band EQ
6 x mono and 2 x stereo mixes available
MULTICORE
1 x 12 In / Out 3-way Split Stage Box
2 x 16 / 04 Multicore
POWER
32A and 63A 3 phase
Distro Box: 1 x RUBTR5 32A 3PH 6 x 16A 240V
Power Satellites: 3 x RUB140116A 6 x 13A 240V
1 x 5m 32A 3PH Cable
2 x 20m 16A 240V Cable
1 x 30m 16A 3PH Cable
STAGE
12 x Steel Decks: 2.44m x 1.2m / Height: 0.9m
ROOM
Room Size: 22 m x 11m
Surface Area: 242 m²
Height to Eaves: 8.00 m
Height to Apex: 11.00 m
GOODS LIFT
Width: 1.00 m
Length: 2.00 m
Height: 2.00 m
Max Load: 500kg
LIFT ACCESS
Width: 0.89 m
Height: 2.00 m
QUEEN STREET STAIRWELL
Stairwell Width: 0.80 m
External Door Height: 1.95 m
External Door Width: 0.80 m
Internal Door Height: 1.95 m
Internal Door Width: 0.70 m
CAR PARK STAIRWELL
Stairwell Width: 0.80 m
External Door Height: 1.95 m
External Door Width: 0.75 m
Internal Door Height: 1.95 m
Internal Door Width: 0.70 m

Location
The Big Room lends itself perfectly for film and has featured as a regular backdrop to music videos, dramas, films and documentaries.
Clients Include: BBC, ITV, Channel 4, Freemantle Media, Hatrick Productions and The Soup Collective.
Relaxing spaces
With creativity, taking a break can often be a more productive option. Whether it’s for quiet refocus or a sit-down meal, we have a number of comfortable spaces available. For those who don’t believe in that nonsense and prefer to plough through, all our staff are barista trained and serve coffee, fresh from our friends at the Heart & Graft Coffee Roastery.
